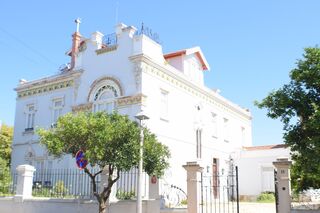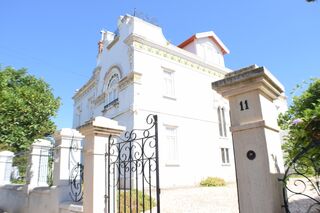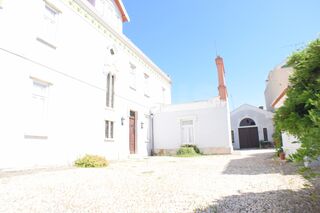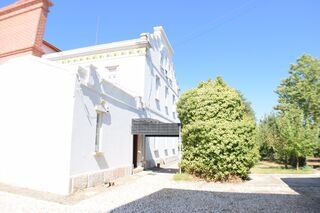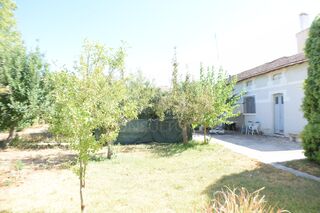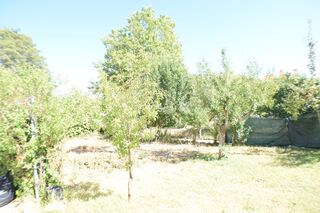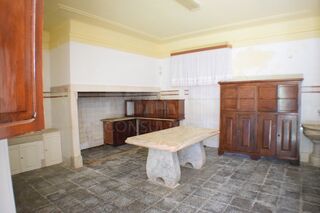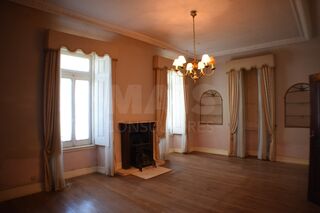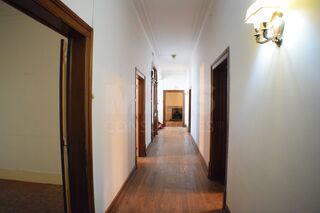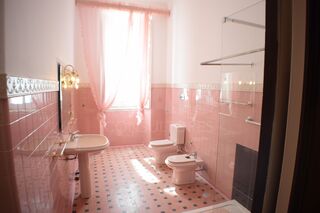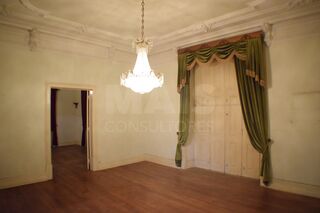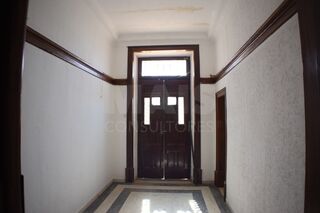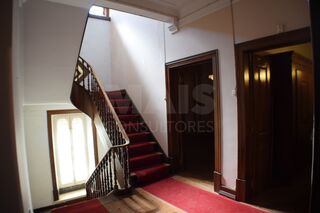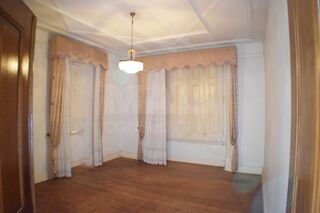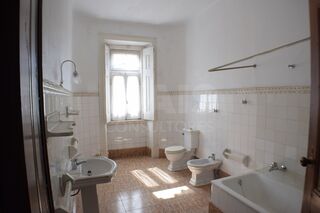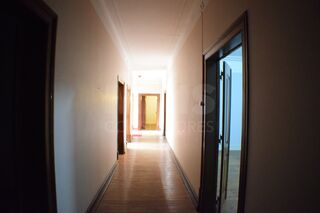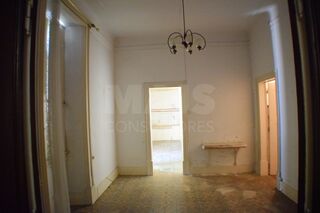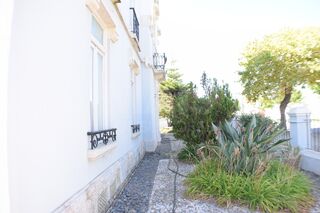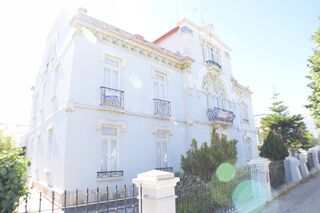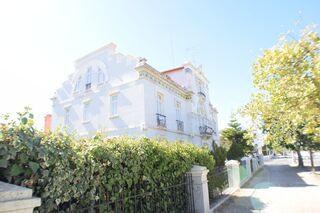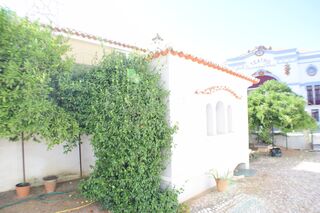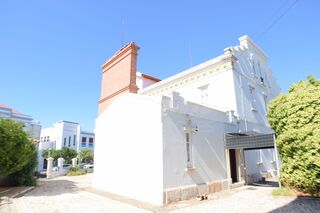Search Property:
House Estremoz - garage, gardens |
Call
Phone
- REFCY-51470-MCLI60228
- LocationEstremoz
- Area541 m² | 945 m²
- Status-
- Construction-
- View-
- Town Centre-
- Beach Dist-
- Energy Efficiency
POA
- County: Évora
- Town: Estremoz
- Parish: União das Freguesias de Estremoz (Santa Maria e Santo André)
- Location: Estremoz
- Typology: >T9
Palace with 10 rooms in Estremoz, known as O Palacete Vieira da Silva or also known as Casa Vieira da Silva, was built by the doctor João Lopes Nunes Vieira da Silva, married to Elisa Carmen Reynolds Graça Zagallo, in the first decade of the 20th century, and was used owned as a family residence. It was the first building to be built on Avenida da Estação in the city of Estremoz. [1]
It is a building with Art Nouveau style architecture, revealing itself in the ironwork, tiles with naturalistic motifs and the decoration of the windows and doors.
It is currently for sale with the possibility of various uses, whether tourism, or housing.
It has magnificent gardens that give this Palace an extreme beauty.
Family housing building located in the union of parishes of Santa Maria and Santo André, municipality of Estremoz, one altitude of 421 m. It has a T10 typology, has a useful floor area of 541.29sqm and an average ceiling height of 3.17 m,
being made up of four floors, three of which are intended for housing and a cellar in the basement.
It also has a well with electric pump and a support building, transformed into housing and garage.
It is a building with Art Nouveau style architecture, revealing itself in the ironwork, tiles with naturalistic motifs and the decoration of the windows and doors.
It is currently for sale with the possibility of various uses, whether tourism, or housing.
It has magnificent gardens that give this Palace an extreme beauty.
Family housing building located in the union of parishes of Santa Maria and Santo André, municipality of Estremoz, one altitude of 421 m. It has a T10 typology, has a useful floor area of 541.29sqm and an average ceiling height of 3.17 m,
being made up of four floors, three of which are intended for housing and a cellar in the basement.
It also has a well with electric pump and a support building, transformed into housing and garage.
- Telephone
- Website
https://www.maisconsultores.pt/imoveis/lider - AMI
18002
Send enquiry / Schedule a visit
(-) Please enter at least one contact (email / mobile)

Alerts
(*) Required field(s).

General Terms |
Cookies |
Privacy Policy |
Alternative Dispute Resolution
Copyright 2005-2024 © GTSoftLab Inc. All rights reserved. (0.017)
Copyright 2005-2024 © GTSoftLab Inc. All rights reserved. (0.017)







 Office
Office Bedroom
Bedroom Shop
Shop