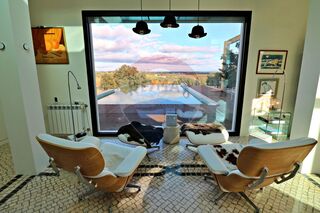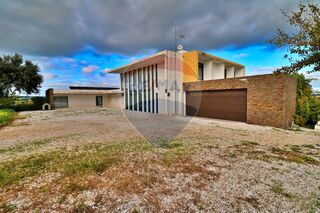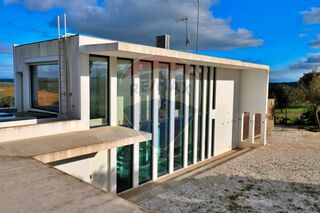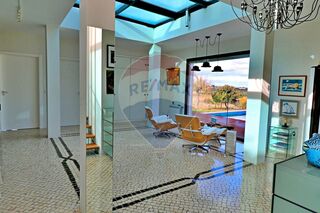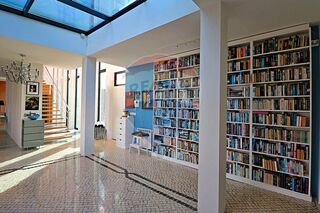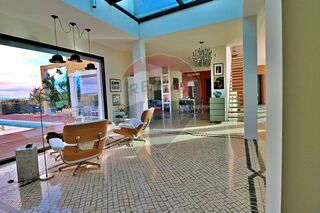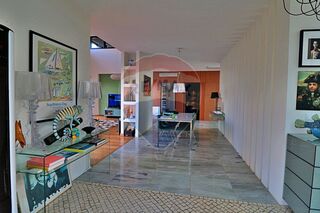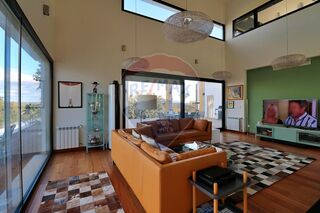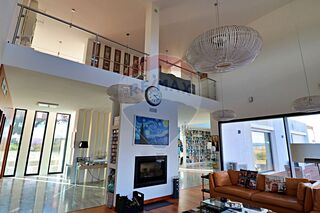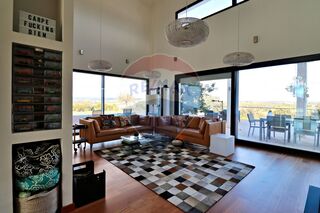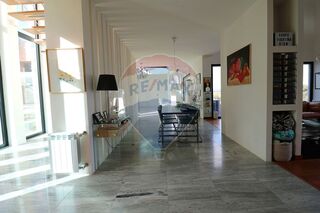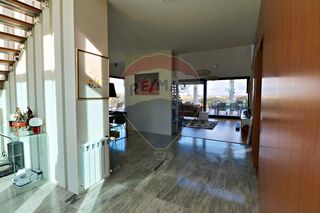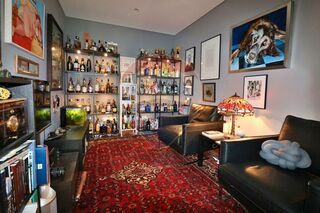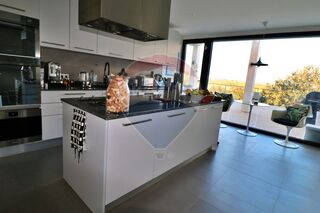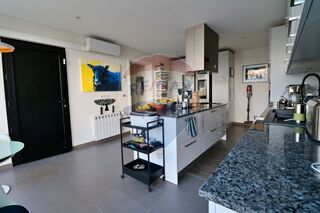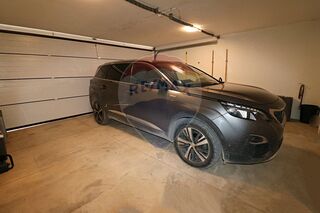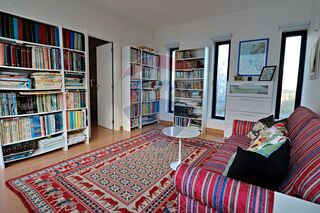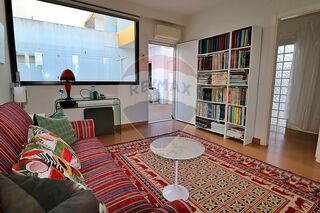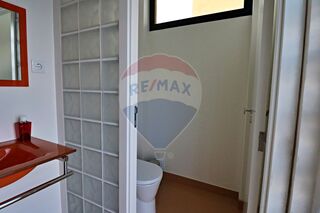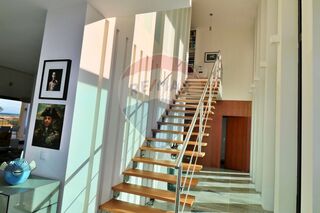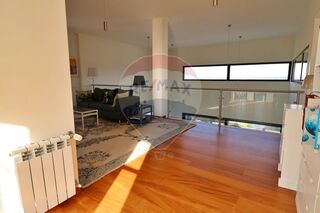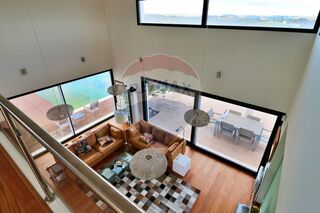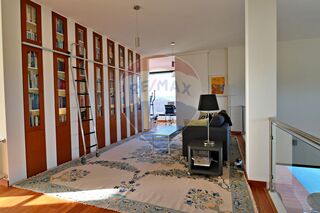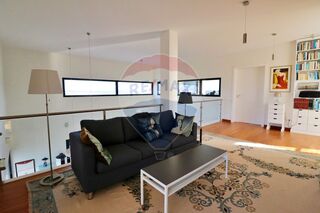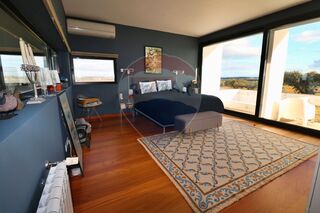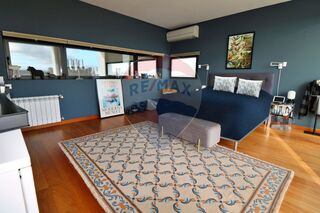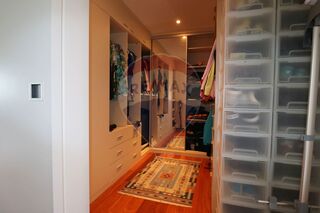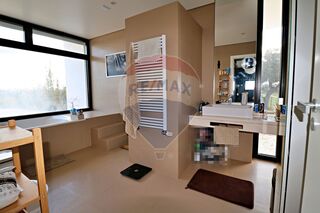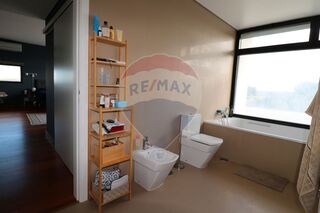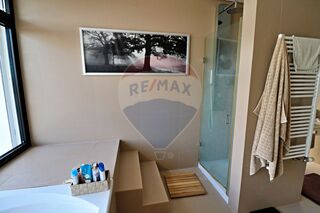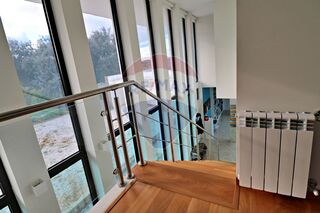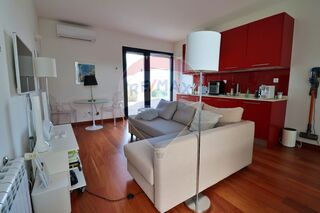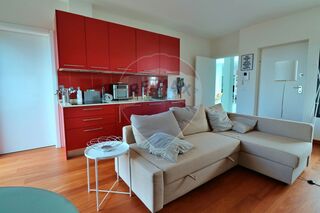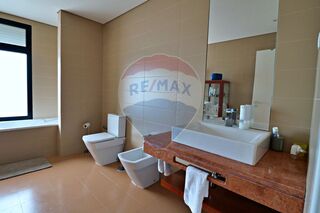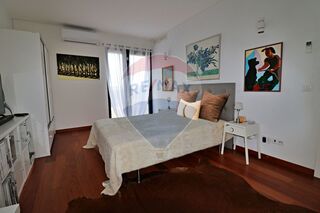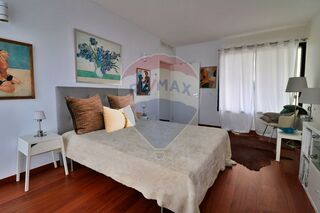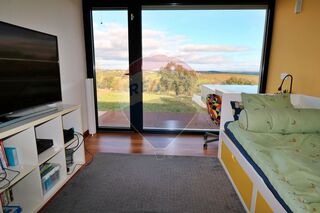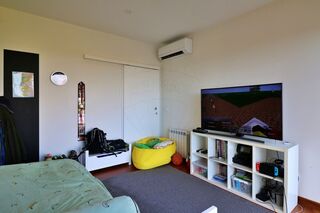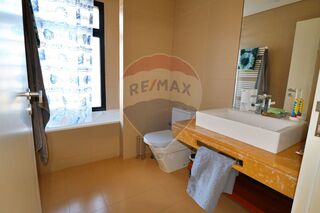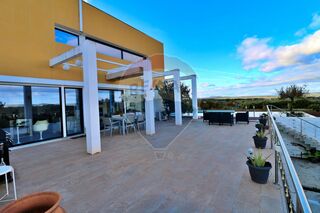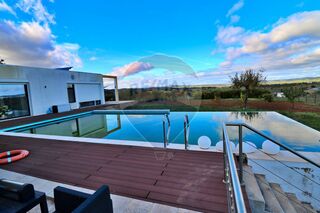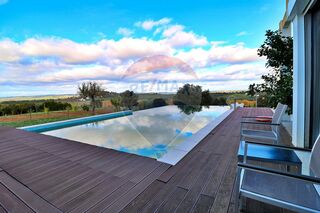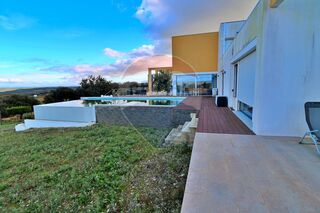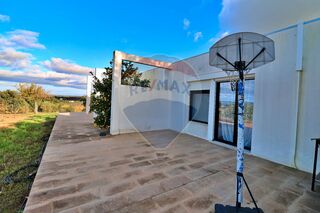Call
Phone
- REFPT-125111026-20
- Location-
- Area426 m² | 44000 m²
- Status-
- Construction2014
- View-
- Town Centre-
- Beach Dist-
- Energy Efficiency
POA
- County: Évora
- Town: Alandroal
- Parish: São Pedro Terena
- Typology: T4
- Balcony
- Garden
- Swimming Pool
- Terrace
- Heating
- Equipped Kitchen
- Storage Room
- Country Side
- Air Conditioning
- Geothermal Energy
- Gas
- Security System
- Exterior Views
- Urban
- Location
- Automatic Door
- Garage with Automatic Door
- Flat Roof
- Pool - Outdoor
- Glass Siding
- Mosaic
- Backyard
- Electric Heating
- Floors - Hardwood
- Unfurnished
- Solar Heating
- Gas Heating
- Security - Surveillance
- Columns
- Heating - Central Boiler
- Bay Window
- Fire Place
- Contemporary Style
- On/Near Water
- View - Open
- On Quiet Road
- Private
- Alone location
- View - Great
- North
- South
- West
- East
- ADSL
- Gas - Natural
- Water - Autonome
- Electricity
- Washing Facilities(in apartment)
Description
Farm for sale Terena (São Pedro), EXCLUSIVE
Property located in the District of Évora, Alandroal Council, in the Parish of Terena (São Pedro).
This CHARMING FARM has 4.4 ha of land, the highest point of which is 216m above sea level, benefiting from a wonderful and unobstructed view over the entire Alentejo horizon to our neighboring Spain.
It also has a UNIQUE PROPERTY, with features UNPARALLELED in the real estate market.
This property in total has 3 floors, type T6, with a gross construction area of 569sqm, of which 426sqm of useful area and 143sqm of independent area. It was strategically designed for 2 aspects, as a main or secondary dwelling and/or local accommodation. It should be noted that all its construction and all the exterior and interior materials used are of the highest quality. These were chosen based on the colors of the earth and nature.
It is a CONTEMPORARY VILLA, which includes a T2 APARTMENT (with T1 option). This can be used together with the same, through 2 access doors to the interior patio or separately, through the secondary entrance. It also has an extra independent Suite.
Due to its grandiose windows, all rooms in the house benefit from immense natural light throughout the day. Each window transforms into perfect canvases, transporting the colors of the sky and the surrounding nature into your interior.
HOUSING - Lower floor
• The main entrance is through a grand armored door, which leads us to a beautiful Inner Courtyard. On one of its walls, it has 2 built-in wardrobes, to support the rooms in the apartment. With 4 prominent pillars, a large skylight in the center of the ceiling, a prominent window overlooking the pool and the floor covered with Portuguese paving stones, in pearl and black marble, it makes this space imposing and worthy of being appreciated. From the breadth of this patio, you can see all the corners of the dining room, the main living room and the suspended stairs that give access to the upper floor, as well as all the fantastic details that embellish this space.
• The Dining Room is located in the center of the lower floor. On the side of the access stairs to the upper floor, it is separated by pillars with interspersed open spaces, which let in light through the majestic front windows of the house. On the side of the main living room, it is separated by a central pillar. The floor is in mixed marble from Estremoz.
• The Main Living Room has large windows with access to the main Exterior Terrace. It has a straight height of 6m, which ends with upper windows. It has a stove in the central pillar.
• In the ample space on the lower floor, there is also a Service WC with ceramic tableware, a double washbasin supported by a Verde Guatemala marble countertop. The floor is also covered in the same marble and the wall is decorated with beveled tiles in natural green.
• It also has Mancave, a very peculiar space for men to socialize, full of history and with rare bottles of drinks for tasting.
• In another wing of the house, there is the main kitchen with white lacquered furniture. The countertop and island stone are in national granite. It is equipped with all built-in appliances (microwave, oven, wine cooler, dishwasher) and the Island with a mixed gas/induction hob and extractor fan. There is also an American fridge, with freezer and water/ice cooler. It gives access to the Exterior Terrace, through a window door and access to the Exterior Patio, through an aluminum door. It also has a hall, which gives access to the pantry, laundry and garage.
• The pantry supporting the kitchen has sliding doors.
• In the laundry room, washing and drying machines (may or may not be included in the sale). There is an electric boiler and an alternative backup heater. It has an anti-fire door with a vent, which gives access to the Exterior Patio. The floor in the kitchen, pantry and laundry room is in gray marble stone.
• The Garage can accommodate 2 cars. It has an automatic gate and an anti-fire door, which also gives access to the Exterior Courtyard.
• The Independent Extra Suite has a bathroom with a shower, which can provide access to the pool. The floor is tiled in earth orange and the entrance is through an aluminum door.
• Independent storage room is next to the extra suite and has a fireproof door. The entrance to the extra suite and the storage room is via the Exterior Patio, as well as the exit to the main Exterior Terrace.
HOUSING – Upper Floor
• Access to the upper floor is via suspended stairs with a safety handrail. These give direct access to a mezzanine, where there is a Library, with an interior balcony overlooking the main living room, on the lower floor.
• On your right, you have the house's sublime Master Suite with a private terrace, where natural light invades the entire room through its interior and exterior windows.
• The room gives access to a private hallway, with a Closet and a spacious bathroom.
• The Bathroom has ceramic tableware, a washbasin supported by a pearl Kone Gypsum marble countertop, a masonry shower cubicle and a bathtub, where you can relax while observing the beautiful landscape. It is covered with earthen beige tiles and mosaics.
• On the left side, there is a Studio, with several windows and an unobstructed view. It has an anti-fire door, which gives access to the outside. Here, it has 2 upper terraces, one above the apartment and the other above the house, where 10 photovoltaic panels, 1 solar panel and the entire air conditioning maintenance system are installed.
APARTMENT – Lower floor
• The Apartment has 70sqm. Its independent secondary entrance is made by an armored door with direct access to the living room with kitchenette.
• The kitchenette has red lacquered furniture, Moleanos marble countertops and is equipped with an induction hob and extractor fan. The Living Room has access through a door to the interior courtyard, to the secondary bedroom and to the private corridor that gives access to the master bedroom and the main bathroom. The master bedroom and lounge give access to the apartment's Exterior Terrace through French windows.
• The Master bedroom is the largest and also has a window facing the front of the apartment. The main bathroom has ceramic tableware, with a washbasin supported by a Rojo Alicante marble countertop, covered in earthen beige tiles and earthen orange mosaics.
• The Secondary Bedroom is a suite and gives access through a French window to the apartment's Exterior Terrace, on the side of the pool.
• The Bathroom has ceramic tableware, with a washbasin supported by a Yellow Travertine marble countertop, covered in earth beige tiles and earth yellow mosaics.
OUTSIDE
• The access road to the property is on dirt road (800 m).
• The entrance to the Quinta is controlled by an automatic gate, with a surveillance camera. Inside the property and in front of the house and the apartment, there is a vast outdoor space with parking capacity for several vehicles.
• It has about 1ha with 40 trees (with various fruit trees, olive trees and holm oaks), vineyards and organic vegetable garden for own consumption and 2 Gardens, with the most varied flowers, fruits and aromatic plants. The rest of the land is used for growing cereals. The entire land of the Quinta is fenced.
• At the back of the house is the main Exterior Terrace, which gives direct access to the interior of the house and the swimming pool. Part of its extension is protected by a railing/balcony, making it safe due to the height and slope of the land. Beneath this terrace and accessed via stairs, there is a basement with 3 storage rooms. One of them is used to support the pool and garden, another as a wine cellar and the last one as storage.
• The Pool is 10x6sqm with a capacity of 100 m3 of water. It has its own protection cover, for when it is not used. On 2 sides of the pool, a wooden deck is incorporated, which extends to the Exterior Terrace of the apartment.
• The 2 Exterior Terraces can be used as independent leisure areas. Both have large pillars that, in addition to giving aesthetic beauty to the exterior, were designed for the use of pergolas, to create shade from the hot Alentejo sun. The exterior floor is all in beige schist stone mosaics.
DETAILS
• The main and secondary entrance doors, the garage door, as well as the interior, exterior and wardrobe doors on the interior patio, are all lacquered in white. Only the aluminum door in the main kitchen, which gives access to the outside patio, and the fireproof door in the studio, which gives access to the upper terraces, are lacquered in black. All access doors to the outside have built-in mosquito nets.
• All the wood in the house is solid oak, which includes the flooring, the suspended stairs, as well as the doors and exterior wall cladding of the guest toilet, mancave and main kitchen.
• All windows are sliding, with electric shutters incorporated by a home automation system and their frames are in black aluminum. The windows are double, with inert gas inside. The largest windows are 3m high.
• It has an alarm and 24-hour surveillance cameras on all doors and windows.
• It has a main central air conditioning, for and in all divisions of the house and apartment. In support of the inner courtyard and rooms on the lower floor, it also has 2 air conditioning towers. The kitchen and extra suite, has an independent central air conditioning.
• It has 10 photovoltaic panels, providing between 15 and 60% of the energy, depending on the time of year. Alternatively, there is electricity from the company.
• It has 1 large solar panel and electric boiler, for central heating and water throughout the house. It has a water heater, a rechargeable gas tank (capacity 10m3) or cylinder gas option, as an alternative and support in the colder months. Central heating is provided by radiators in all rooms of the house. The main living room alone has 5.
• It has 1 artesian hole with a water extraction pump, which supplies the entire house. The water is filtered by its own filters (double water and ultraviolet filter, sodium hypochlorite and limestone treatment).
• The water used for irrigation (vegetable garden, plants and fruit trees) is supplied by the dam through its own pipe. The irrigation system is automatic and program-controlled. The pool water is also from the dam, which is properly treated for use.
• The whole house is insulated with hood.
CURIOSITIES
It is 800 m from the N255,1 km from the village of Terena, 2.7 km from the Lucefecit Dam, 15 km from the river beach of Azenhas d'El Rei in Monte Juntos, 52 km from Évora, 67 km from Spain and 188 km from Lisbon.
Other future tourist river beaches are planned for the near future, such as the Lucefecit Dam in Terena, Águas Frias in Rosário and a Nautical Center in Juromenha.
ATTRACTIONS
• Sanctuary of Nossa Senhora da Assunção da Boa Nova;
• Ancient ruins of Castelo Velho;
• Old Bridge of Terena;
• River Beach of Azenhas d’El Rei in Monte Juntos;
• FlyDreams in Terena, hot air balloon rides across Alentejo;
• Pedestrian walks.
Farm for sale Terena (São Pedro), EXCLUSIVE
Property located in the District of Évora, Alandroal Council, in the Parish of Terena (São Pedro).
This CHARMING FARM has 4.4 ha of land, the highest point of which is 216m above sea level, benefiting from a wonderful and unobstructed view over the entire Alentejo horizon to our neighboring Spain.
It also has a UNIQUE PROPERTY, with features UNPARALLELED in the real estate market.
This property in total has 3 floors, type T6, with a gross construction area of 569sqm, of which 426sqm of useful area and 143sqm of independent area. It was strategically designed for 2 aspects, as a main or secondary dwelling and/or local accommodation. It should be noted that all its construction and all the exterior and interior materials used are of the highest quality. These were chosen based on the colors of the earth and nature.
It is a CONTEMPORARY VILLA, which includes a T2 APARTMENT (with T1 option). This can be used together with the same, through 2 access doors to the interior patio or separately, through the secondary entrance. It also has an extra independent Suite.
Due to its grandiose windows, all rooms in the house benefit from immense natural light throughout the day. Each window transforms into perfect canvases, transporting the colors of the sky and the surrounding nature into your interior.
HOUSING - Lower floor
• The main entrance is through a grand armored door, which leads us to a beautiful Inner Courtyard. On one of its walls, it has 2 built-in wardrobes, to support the rooms in the apartment. With 4 prominent pillars, a large skylight in the center of the ceiling, a prominent window overlooking the pool and the floor covered with Portuguese paving stones, in pearl and black marble, it makes this space imposing and worthy of being appreciated. From the breadth of this patio, you can see all the corners of the dining room, the main living room and the suspended stairs that give access to the upper floor, as well as all the fantastic details that embellish this space.
• The Dining Room is located in the center of the lower floor. On the side of the access stairs to the upper floor, it is separated by pillars with interspersed open spaces, which let in light through the majestic front windows of the house. On the side of the main living room, it is separated by a central pillar. The floor is in mixed marble from Estremoz.
• The Main Living Room has large windows with access to the main Exterior Terrace. It has a straight height of 6m, which ends with upper windows. It has a stove in the central pillar.
• In the ample space on the lower floor, there is also a Service WC with ceramic tableware, a double washbasin supported by a Verde Guatemala marble countertop. The floor is also covered in the same marble and the wall is decorated with beveled tiles in natural green.
• It also has Mancave, a very peculiar space for men to socialize, full of history and with rare bottles of drinks for tasting.
• In another wing of the house, there is the main kitchen with white lacquered furniture. The countertop and island stone are in national granite. It is equipped with all built-in appliances (microwave, oven, wine cooler, dishwasher) and the Island with a mixed gas/induction hob and extractor fan. There is also an American fridge, with freezer and water/ice cooler. It gives access to the Exterior Terrace, through a window door and access to the Exterior Patio, through an aluminum door. It also has a hall, which gives access to the pantry, laundry and garage.
• The pantry supporting the kitchen has sliding doors.
• In the laundry room, washing and drying machines (may or may not be included in the sale). There is an electric boiler and an alternative backup heater. It has an anti-fire door with a vent, which gives access to the Exterior Patio. The floor in the kitchen, pantry and laundry room is in gray marble stone.
• The Garage can accommodate 2 cars. It has an automatic gate and an anti-fire door, which also gives access to the Exterior Courtyard.
• The Independent Extra Suite has a bathroom with a shower, which can provide access to the pool. The floor is tiled in earth orange and the entrance is through an aluminum door.
• Independent storage room is next to the extra suite and has a fireproof door. The entrance to the extra suite and the storage room is via the Exterior Patio, as well as the exit to the main Exterior Terrace.
HOUSING – Upper Floor
• Access to the upper floor is via suspended stairs with a safety handrail. These give direct access to a mezzanine, where there is a Library, with an interior balcony overlooking the main living room, on the lower floor.
• On your right, you have the house's sublime Master Suite with a private terrace, where natural light invades the entire room through its interior and exterior windows.
• The room gives access to a private hallway, with a Closet and a spacious bathroom.
• The Bathroom has ceramic tableware, a washbasin supported by a pearl Kone Gypsum marble countertop, a masonry shower cubicle and a bathtub, where you can relax while observing the beautiful landscape. It is covered with earthen beige tiles and mosaics.
• On the left side, there is a Studio, with several windows and an unobstructed view. It has an anti-fire door, which gives access to the outside. Here, it has 2 upper terraces, one above the apartment and the other above the house, where 10 photovoltaic panels, 1 solar panel and the entire air conditioning maintenance system are installed.
APARTMENT – Lower floor
• The Apartment has 70sqm. Its independent secondary entrance is made by an armored door with direct access to the living room with kitchenette.
• The kitchenette has red lacquered furniture, Moleanos marble countertops and is equipped with an induction hob and extractor fan. The Living Room has access through a door to the interior courtyard, to the secondary bedroom and to the private corridor that gives access to the master bedroom and the main bathroom. The master bedroom and lounge give access to the apartment's Exterior Terrace through French windows.
• The Master bedroom is the largest and also has a window facing the front of the apartment. The main bathroom has ceramic tableware, with a washbasin supported by a Rojo Alicante marble countertop, covered in earthen beige tiles and earthen orange mosaics.
• The Secondary Bedroom is a suite and gives access through a French window to the apartment's Exterior Terrace, on the side of the pool.
• The Bathroom has ceramic tableware, with a washbasin supported by a Yellow Travertine marble countertop, covered in earth beige tiles and earth yellow mosaics.
OUTSIDE
• The access road to the property is on dirt road (800 m).
• The entrance to the Quinta is controlled by an automatic gate, with a surveillance camera. Inside the property and in front of the house and the apartment, there is a vast outdoor space with parking capacity for several vehicles.
• It has about 1ha with 40 trees (with various fruit trees, olive trees and holm oaks), vineyards and organic vegetable garden for own consumption and 2 Gardens, with the most varied flowers, fruits and aromatic plants. The rest of the land is used for growing cereals. The entire land of the Quinta is fenced.
• At the back of the house is the main Exterior Terrace, which gives direct access to the interior of the house and the swimming pool. Part of its extension is protected by a railing/balcony, making it safe due to the height and slope of the land. Beneath this terrace and accessed via stairs, there is a basement with 3 storage rooms. One of them is used to support the pool and garden, another as a wine cellar and the last one as storage.
• The Pool is 10x6sqm with a capacity of 100 m3 of water. It has its own protection cover, for when it is not used. On 2 sides of the pool, a wooden deck is incorporated, which extends to the Exterior Terrace of the apartment.
• The 2 Exterior Terraces can be used as independent leisure areas. Both have large pillars that, in addition to giving aesthetic beauty to the exterior, were designed for the use of pergolas, to create shade from the hot Alentejo sun. The exterior floor is all in beige schist stone mosaics.
DETAILS
• The main and secondary entrance doors, the garage door, as well as the interior, exterior and wardrobe doors on the interior patio, are all lacquered in white. Only the aluminum door in the main kitchen, which gives access to the outside patio, and the fireproof door in the studio, which gives access to the upper terraces, are lacquered in black. All access doors to the outside have built-in mosquito nets.
• All the wood in the house is solid oak, which includes the flooring, the suspended stairs, as well as the doors and exterior wall cladding of the guest toilet, mancave and main kitchen.
• All windows are sliding, with electric shutters incorporated by a home automation system and their frames are in black aluminum. The windows are double, with inert gas inside. The largest windows are 3m high.
• It has an alarm and 24-hour surveillance cameras on all doors and windows.
• It has a main central air conditioning, for and in all divisions of the house and apartment. In support of the inner courtyard and rooms on the lower floor, it also has 2 air conditioning towers. The kitchen and extra suite, has an independent central air conditioning.
• It has 10 photovoltaic panels, providing between 15 and 60% of the energy, depending on the time of year. Alternatively, there is electricity from the company.
• It has 1 large solar panel and electric boiler, for central heating and water throughout the house. It has a water heater, a rechargeable gas tank (capacity 10m3) or cylinder gas option, as an alternative and support in the colder months. Central heating is provided by radiators in all rooms of the house. The main living room alone has 5.
• It has 1 artesian hole with a water extraction pump, which supplies the entire house. The water is filtered by its own filters (double water and ultraviolet filter, sodium hypochlorite and limestone treatment).
• The water used for irrigation (vegetable garden, plants and fruit trees) is supplied by the dam through its own pipe. The irrigation system is automatic and program-controlled. The pool water is also from the dam, which is properly treated for use.
• The whole house is insulated with hood.
CURIOSITIES
It is 800 m from the N255,1 km from the village of Terena, 2.7 km from the Lucefecit Dam, 15 km from the river beach of Azenhas d'El Rei in Monte Juntos, 52 km from Évora, 67 km from Spain and 188 km from Lisbon.
Other future tourist river beaches are planned for the near future, such as the Lucefecit Dam in Terena, Águas Frias in Rosário and a Nautical Center in Juromenha.
ATTRACTIONS
• Sanctuary of Nossa Senhora da Assunção da Boa Nova;
• Ancient ruins of Castelo Velho;
• Old Bridge of Terena;
• River Beach of Azenhas d’El Rei in Monte Juntos;
• FlyDreams in Terena, hot air balloon rides across Alentejo;
• Pedestrian walks.
- Telephone
- Website
https://www.remax.pt/
Send enquiry / Schedule a visit
(-) Please enter at least one contact (email / mobile)

Alerts
(*) Required field(s).

General Terms |
Cookies |
Privacy Policy |
Alternative Dispute Resolution
Copyright 2005-2024 © GTSoftLab Inc. All rights reserved. (0.302)
Copyright 2005-2024 © GTSoftLab Inc. All rights reserved. (0.302)







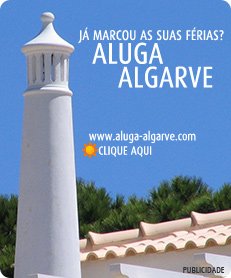
 Shop
Shop Apartment
Apartment 2 bedroom Villa
2 bedroom Villa Office
Office